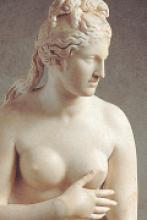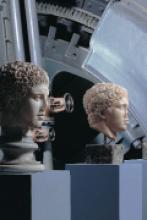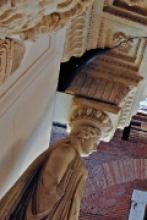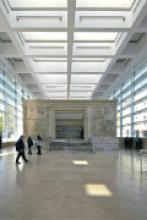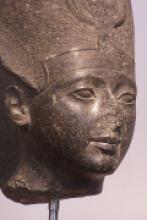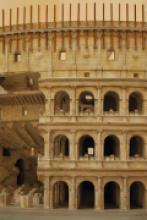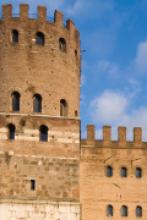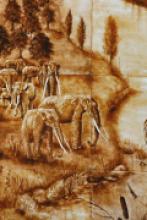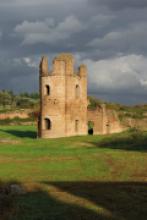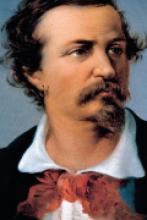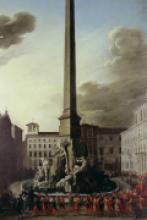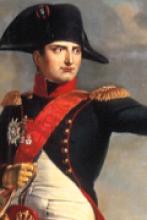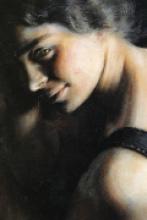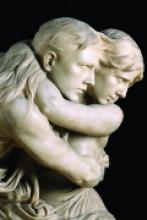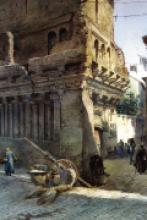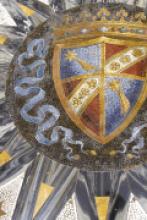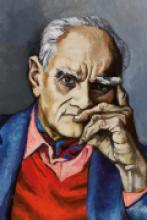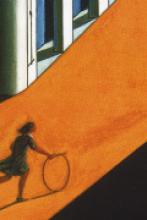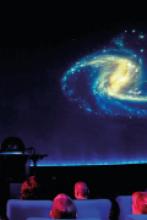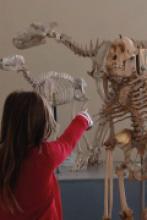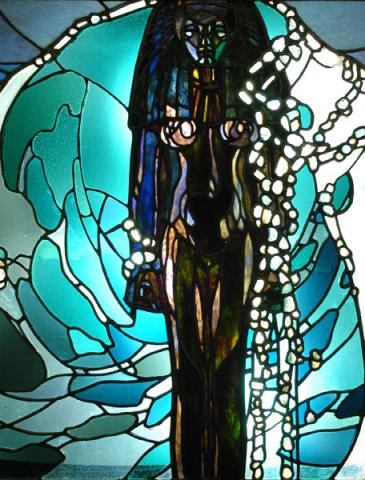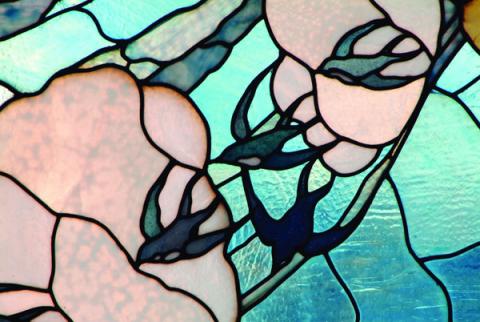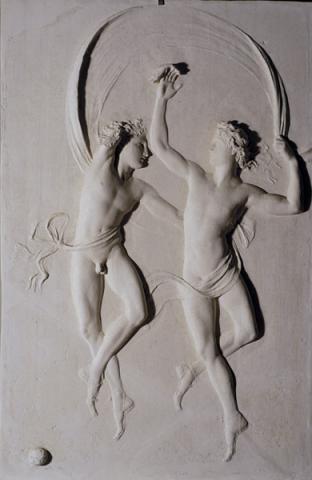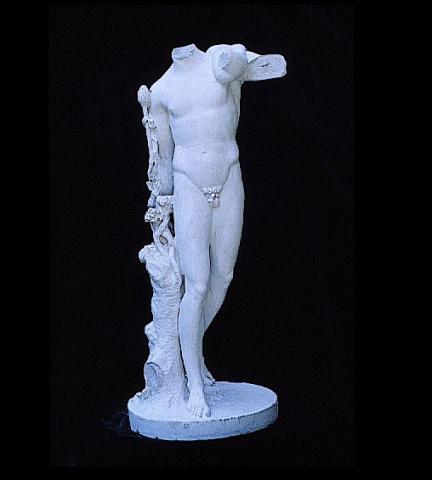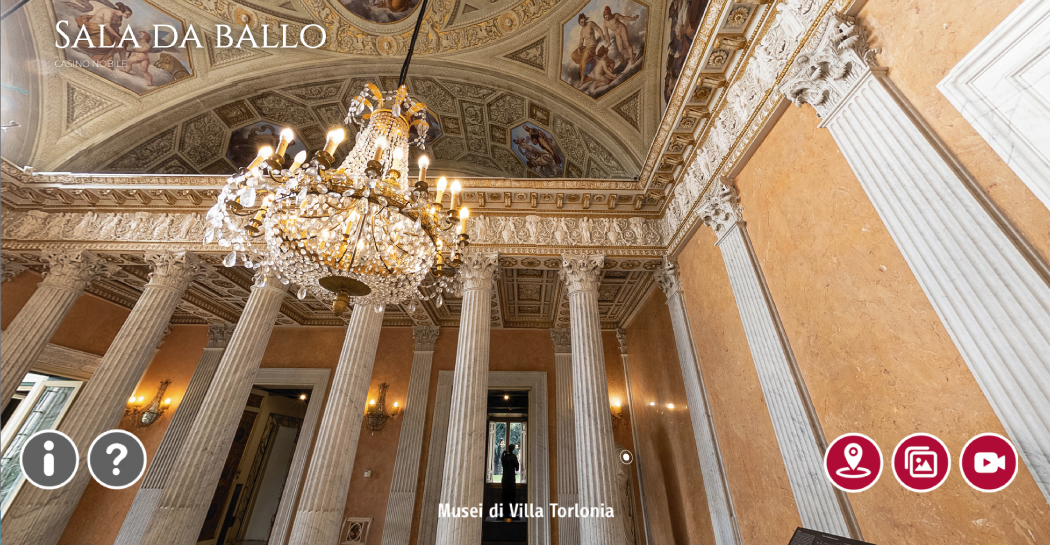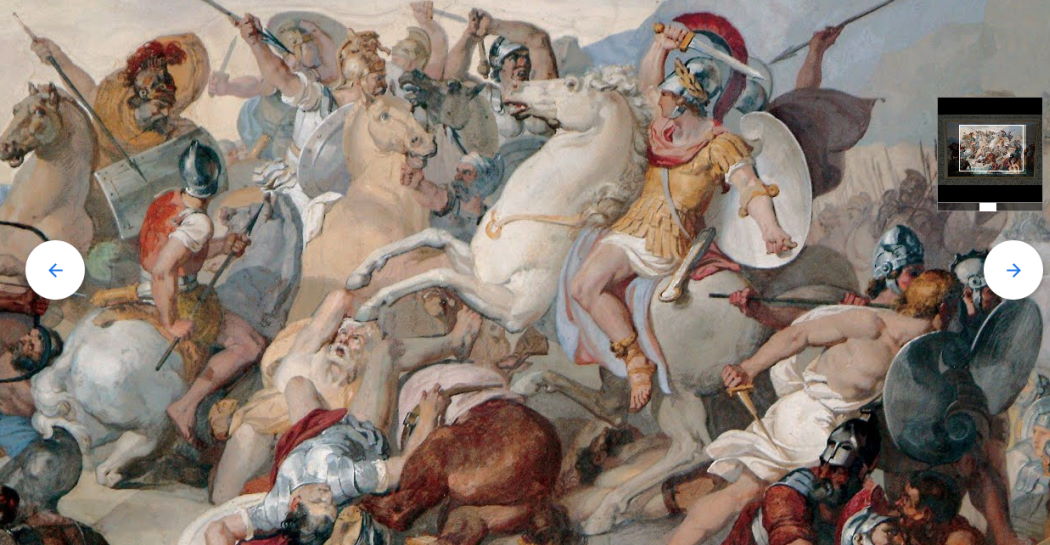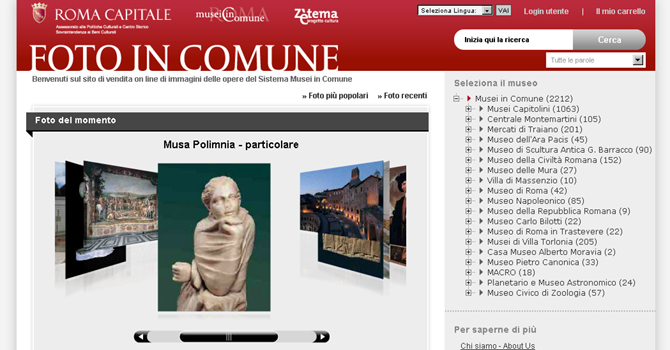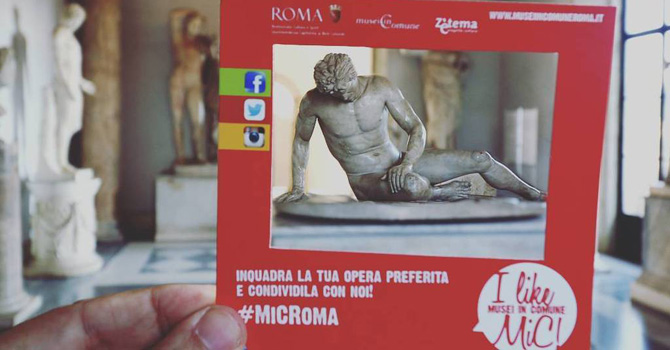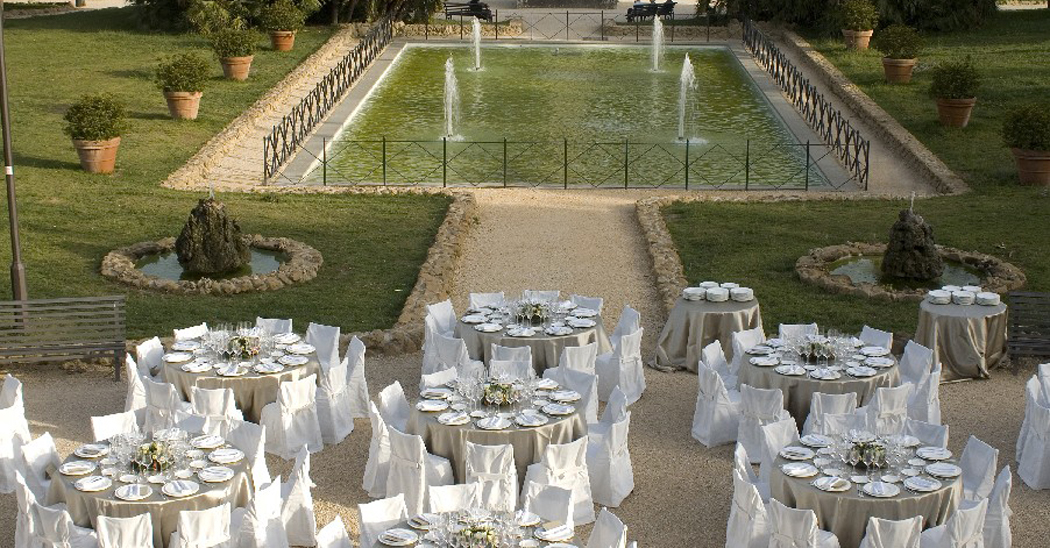Serra Moresca
The project for the Serra Moresca dates back to 1840, but the first changes were made as early as 1905: the back of the Serra was raised to accommodate the gardener's house, and later, in the 1920s, it was used as a dwelling for the staff working on the henhouse that had been created in the area of the now ruined Grotta.
For the reconstruction of the original structure, the description of the Villa made by Giuseppe Checchetelli in 1842, the survey by Arch. Parisi in 1905, the two drawings by Jappelli kept in the State Archives in Rome and the engraving by Giacomo Caneva published by Checchetelli were of fundamental importance.
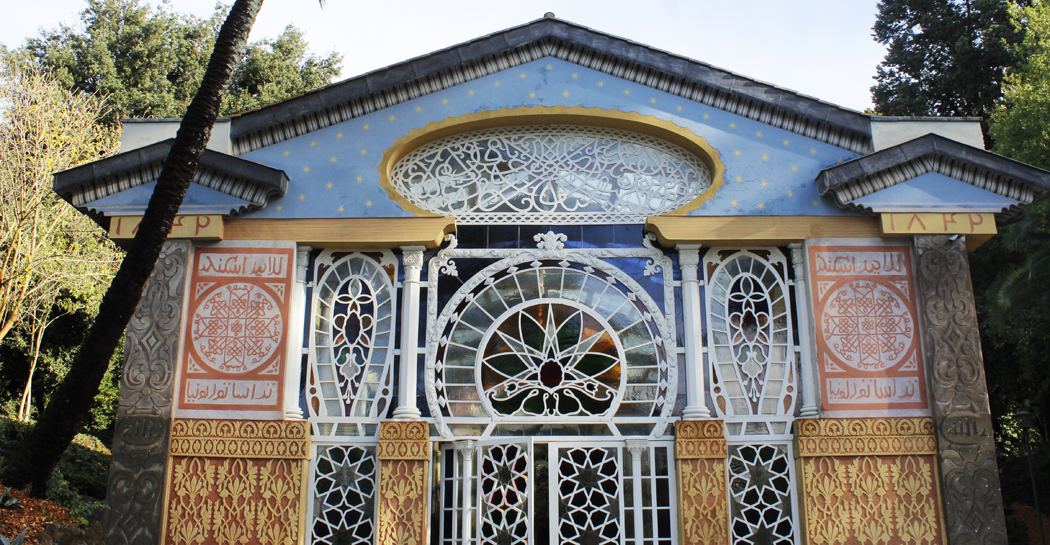
The main façade, on the longest side, is divided into seven compartments, interspersed with pillars of graffitied Albanian stone with painted Moorish ornaments, with a hexagonal cast-iron column above. Each compartment is closed by large polychrome stained glass windows with cast iron frames in a rich Moorish design.
The entrance, located on the shorter side of the building, was flanked by two cast iron vases (now disappeared) and has a recessed Moorish arch, surmounted by a pediment painted in a blue background with gold stars and a complex cast iron and glass structure, which may have concealed a dedicatory inscription to Prince Alexander and his wife Teresa, as Checchetelli writes.
The same design of the exterior of the minor façade is repeated on the back interior wall, but instead of glass we find mirrors, multiplying the coloured reliefs of the room.
The documents show that the walls were once lined with large coffers full of soil for the plants, topped by fluted wooden columns as tall as the entire structure, which were used to support the plants or drapes and curtains; today the room is equipped with large iron tubs containing different varieties of palms and other plants suitable for hot climates, as Jappelli had already planned.
The ceiling consists of simple, large painted wooden hollows and a transparent glass cover.
In order to create a scenographic effect, Jappelli had created, along the north wall of the room, a mobile panel, which concealed an arched compartment in which an orchestra could be placed; this sliding wall no longer existed by 1905, when documentary sources describe a travertine basin (still in place) fed by a jet of water spurting from an amphora held by a cast iron female figure, now placed to decorate the small fountain on the north elevation of the Casino dei Principi.
The decorations of the Greenhouse were executed by the painter Giacomo Caneva using decorative models from the book by James Canavah Murphy, The Arabian Antiquities of Spain, London 1816, as indicated to the painter by Jappelli himself.
Attached to the Greenhouse, but set back from the minor elevation, is a hemicycle building, now used as a Ticket Office/Bookshop, with a horseshoe-shaped entrance that connected the Greenhouse with the kitchens on the upper floor. Above the door of the hemicycle is a celebratory inscription in kufic characters translated by Checchetelli as follows: Scenda la benedizione di Dio sul Principe Alessandro Torlonia potente in Dio.


