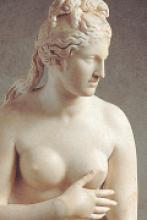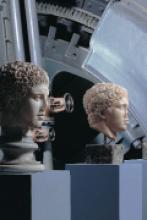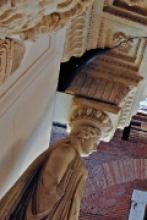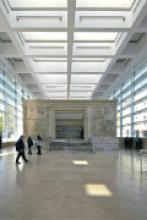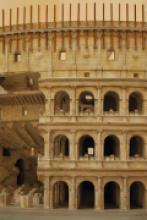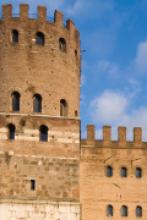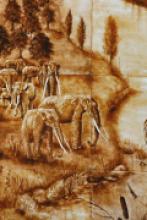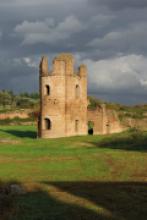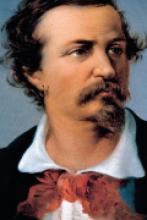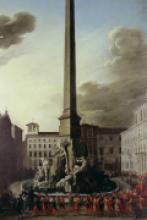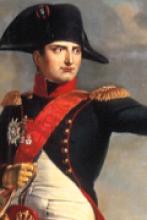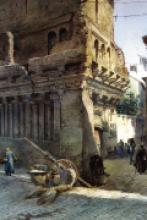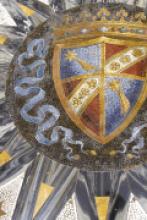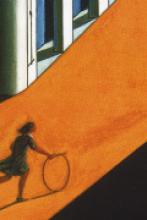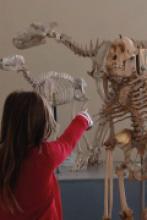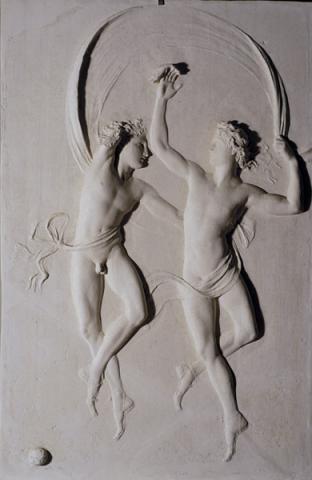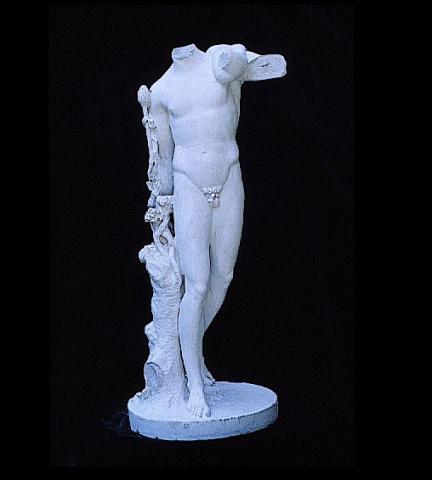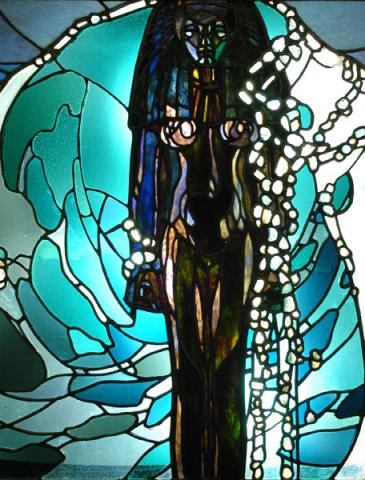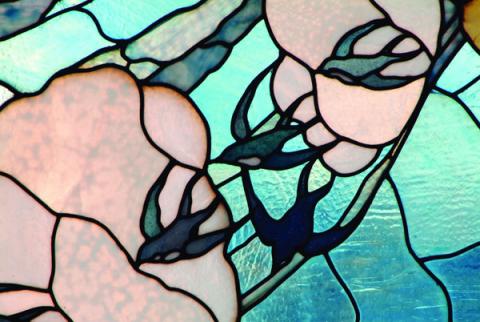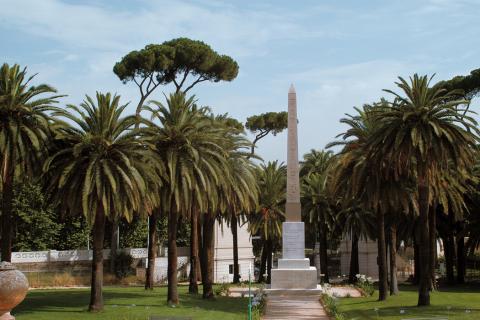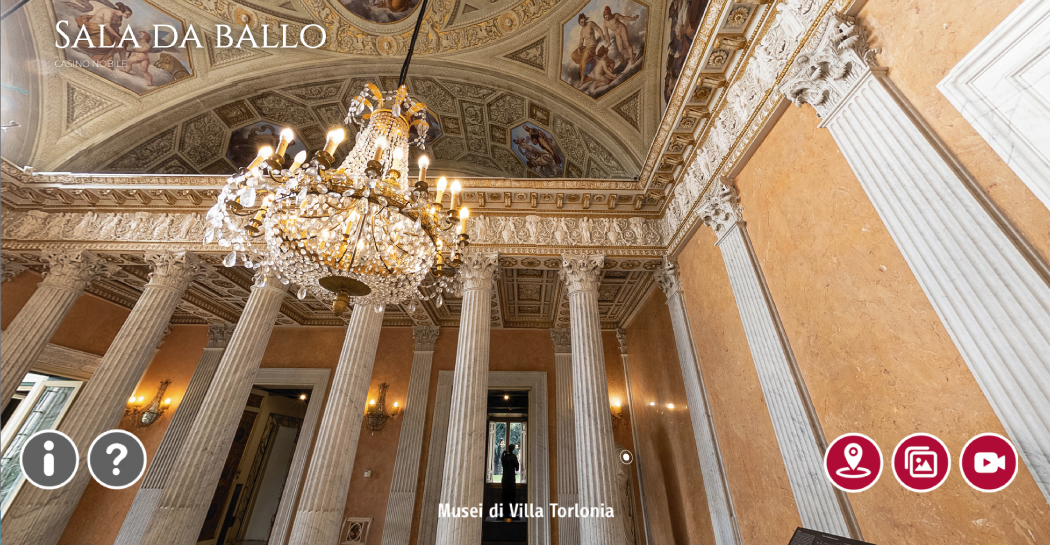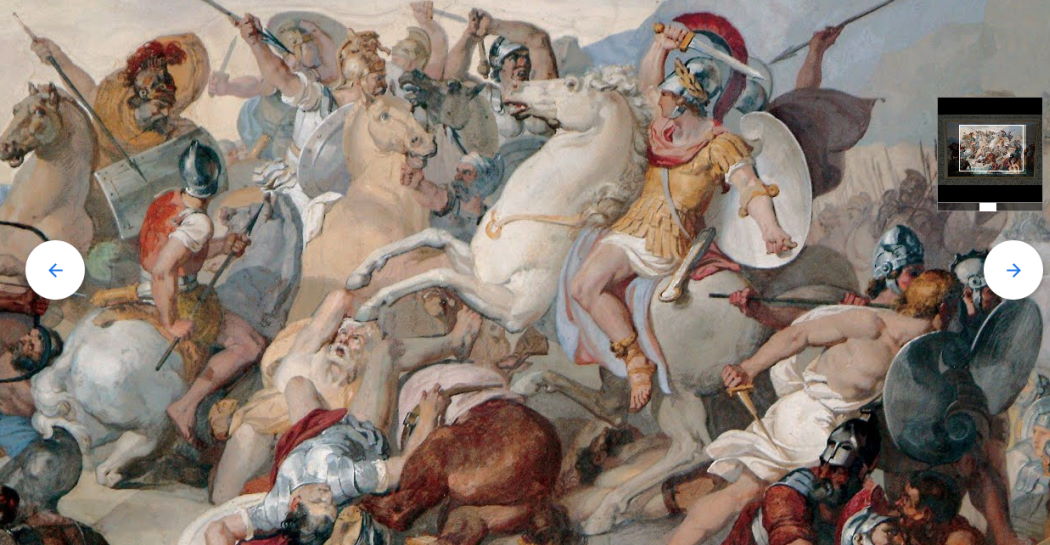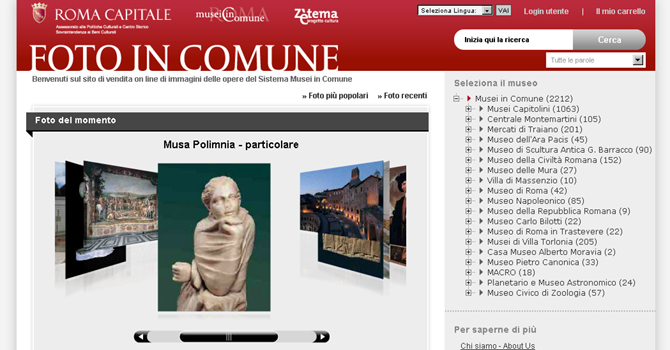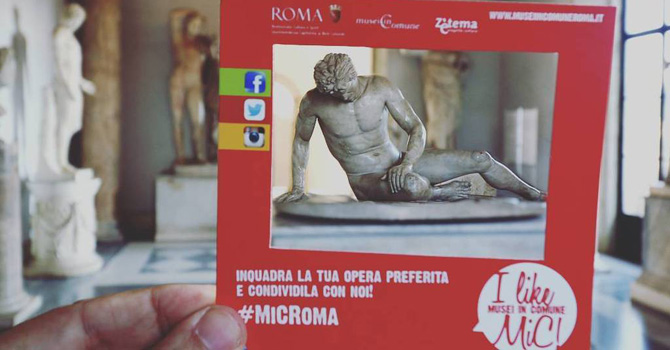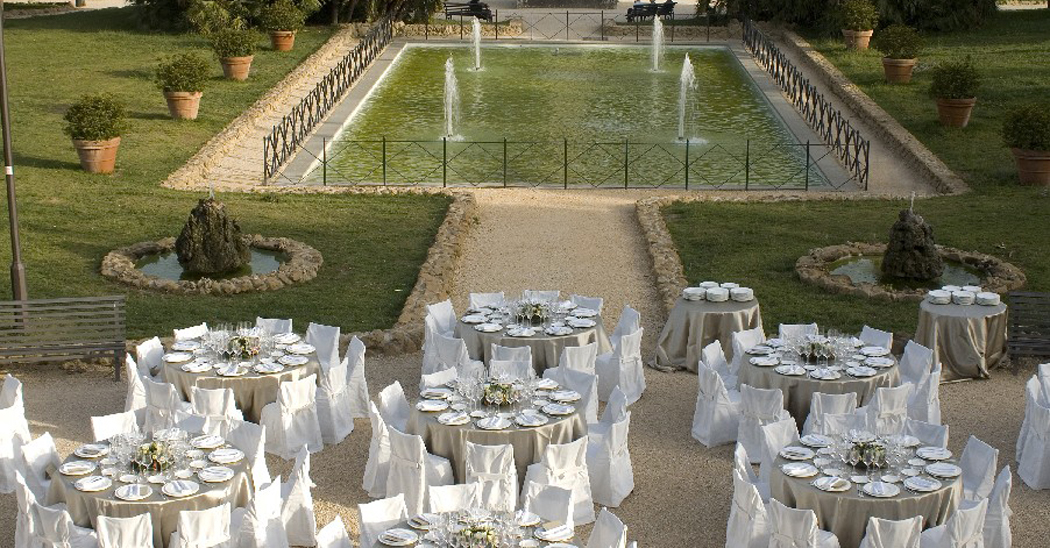The Park
The Park of Villa Torlonia lies on the north boundary between the Municipality sections 2 and 3.
It covers 13.2 hectares and has a rich and complex past, socially and historically, particularly regarding the development of its landscaped grounds.
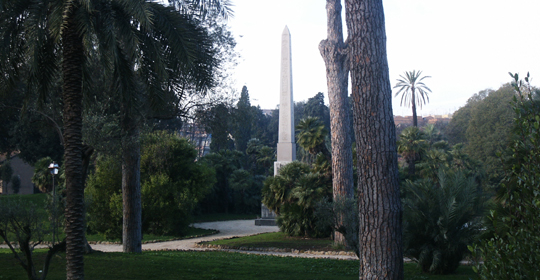

The Park
In a first phase this area belonged to the Pamphilj family (from the end of the 17th century to the middle of the 18th century), with the main function of an agricultural estate as was common along the Via Nomentana and in other areas near the city walls; around 1760 it became the property of the Colonna family, but this passage does not substantially change the layout of the area that maintains the typical "vineyard" character.
But towards the end of the eighteenth century, the numerous estates that flank the Via Nomentana, lush with orchards, vines and reeds, were transformed into real sumptuous residences.
Giovanni Torlonia acquired the property from the Colonna family in 1797, and it marked the beginning of the transformation of the estate, from a rural residence to a complex and luxurious residence, divided into various themed architectural bodies, immersed in greenery.
Villa Torlonia has a differentiated planimetric structure, which testifies to the different settings given to it by the architects and landscape designers who worked there in later periods: the area of work of Valadier, architect of the villa for Giovanni Torlonia (late eighteenth - early nineteenth decades), in the northern part of the park, is characterised by a traditional layout, with straight and symmetrical avenues of holm oaks of which testimonies remain near the main Palace; following the work of Giovan Battista Caretti a little later, the northern part of the park, overlooking the Nomentana, is populated by numerous architectural elements simulating ancient Roman vestiges, partly dismantled with the expansion of the Nomentana at the beginning of the twentieth century. The layout of the southern area, on the other hand, is the result of the scenic taste of Alessandro Torlonia who in 1839 commissioned the expansion of the park to Giuseppe Jappelli, a Venetian landscape designer, who with free and winding paths, scattered with imaginative exotic constructions, gives the landscape a romantic image, referable to the type of “English” garden.
In the period of Mussolini's residence (1925-1943), the garden was the scene of sporting and social events, but it was also tampered with for the introduction of war gardens: wheat and potato crops, chicken and rabbit farms brought the Villa back to a distant rural flavoured past. The process of decadence is further aggravated by the war events of World War II: the Anglo-American military occupation, with widespread tampering and damage, gives the final coup de grace to the entire complex.
Therefore, at the time of opening to the public (1978), Villa Torlonia finds itself, also due to the absence of maintenance for decades, in a state of extreme degradation that has made it essential, on behalf of the public administration, for significant environmental and architectural restoration work.
At the main entrance of Villa Torlonia we find the first touch screen map of the Historical Villas, a new tool for inclusion in the projects for accessibility of the Museums to Touch programme.
The map was created with the intention of welcoming and orienting visually impaired visitors and in line with the new focus on inclusion issues.


