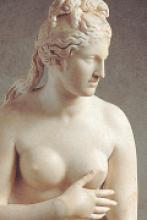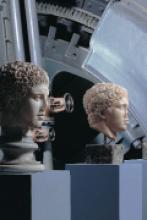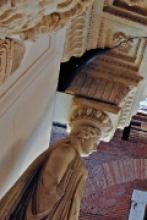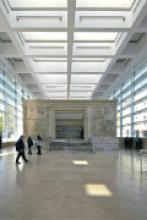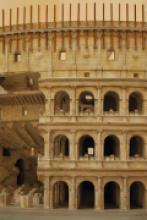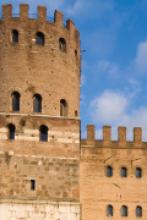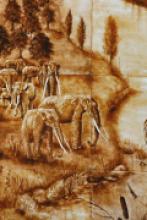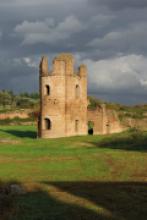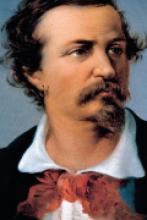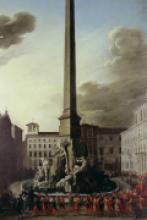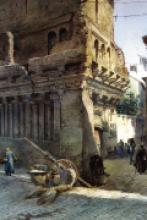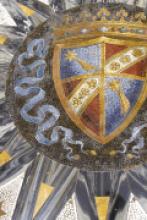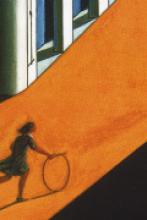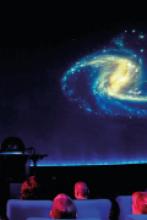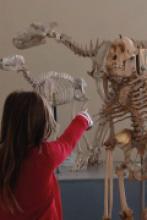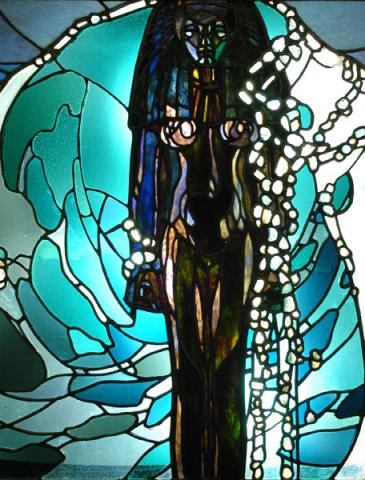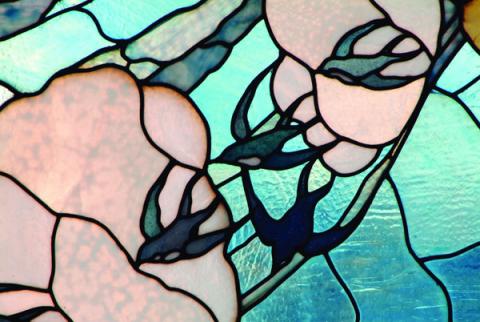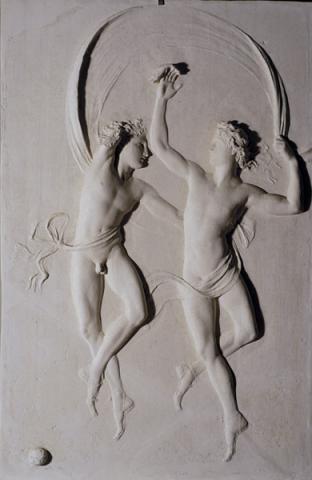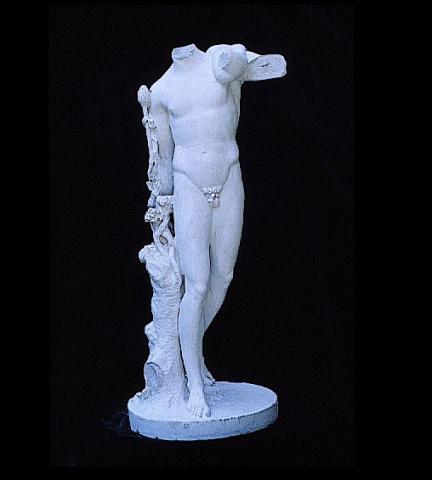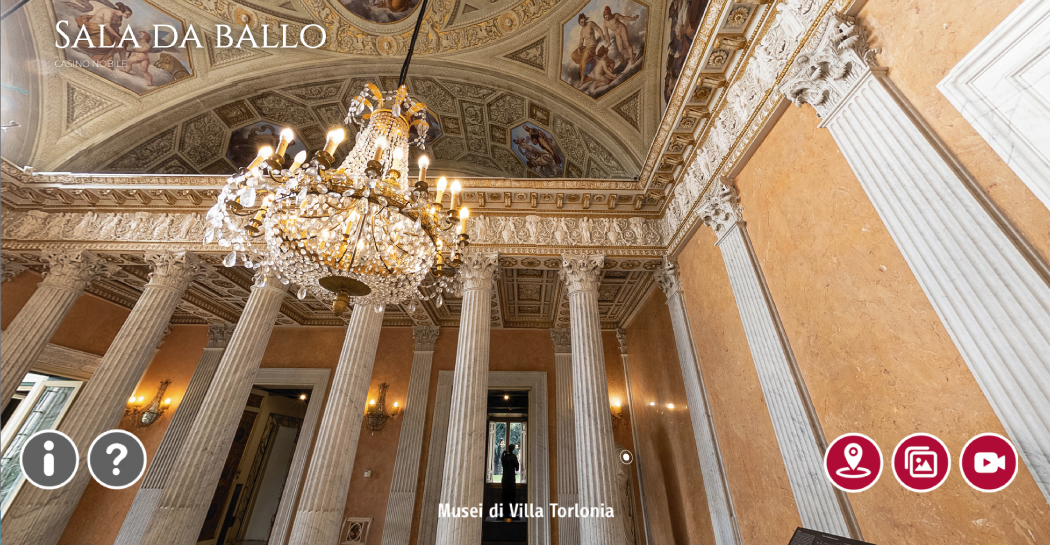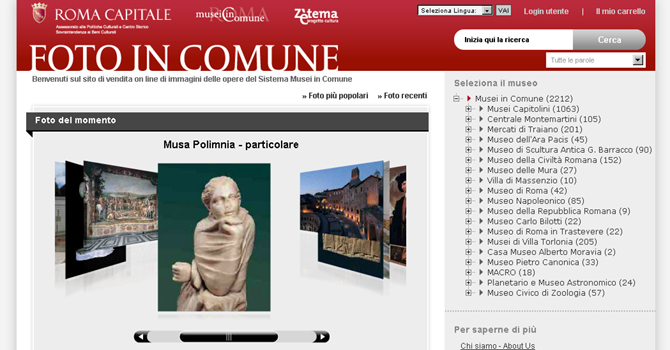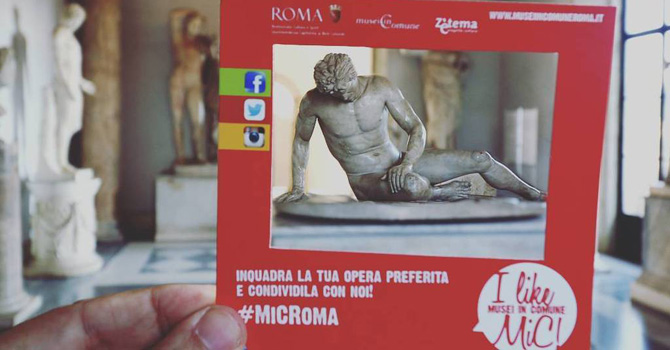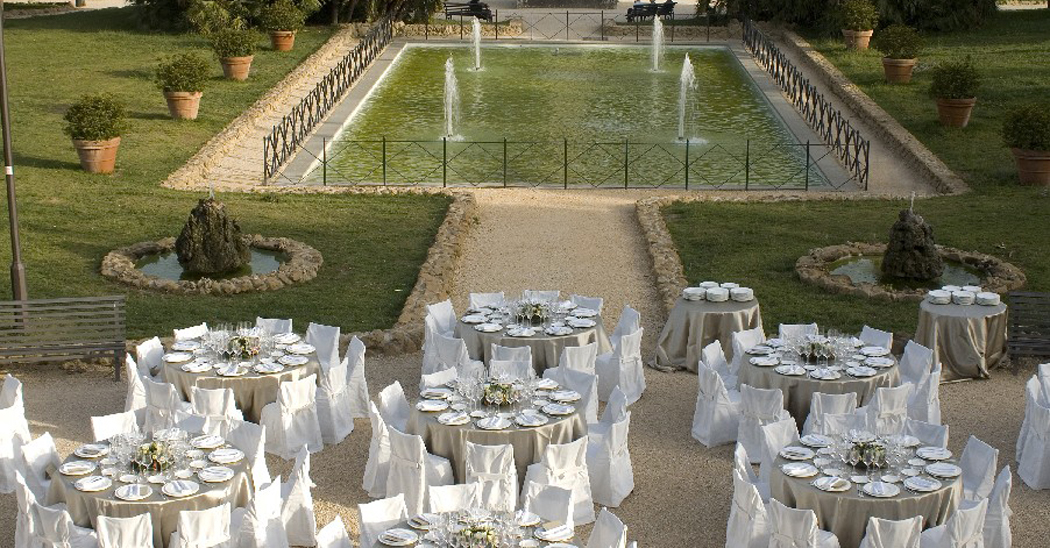The restoration
Collinette, boschi, vialetti, fontanelle, piante esotiche e costruzioni eclettiche. Questa è lo scenario che caratterizza Villa Torlonia, un tesoro che Roma può vantare di avere a ridosso del suo centro storico, al cui interno si ritrovano legate insieme arte e natura, ovvero importanti testimonianze architettoniche e pregiate tipologie di verde.
Per tornare a far risplendere questo patrimonio, l’Amministrazione Comunale ha realizzato nel corso degli ultimi anni un vasto programma di recupero della Villa. Dopo il restauro dei più importanti edifici che si articolano nel giardino, fra cui la Casina delle Civette, il Casino dei Principi e il Casino Nobile, trasformati in musei aperti alle visite, è stata messa a punto anche un’accurata riqualificazione del verde, la prima dopo l’acquisizione della Villa da parte del Comune di Roma nel 1978.
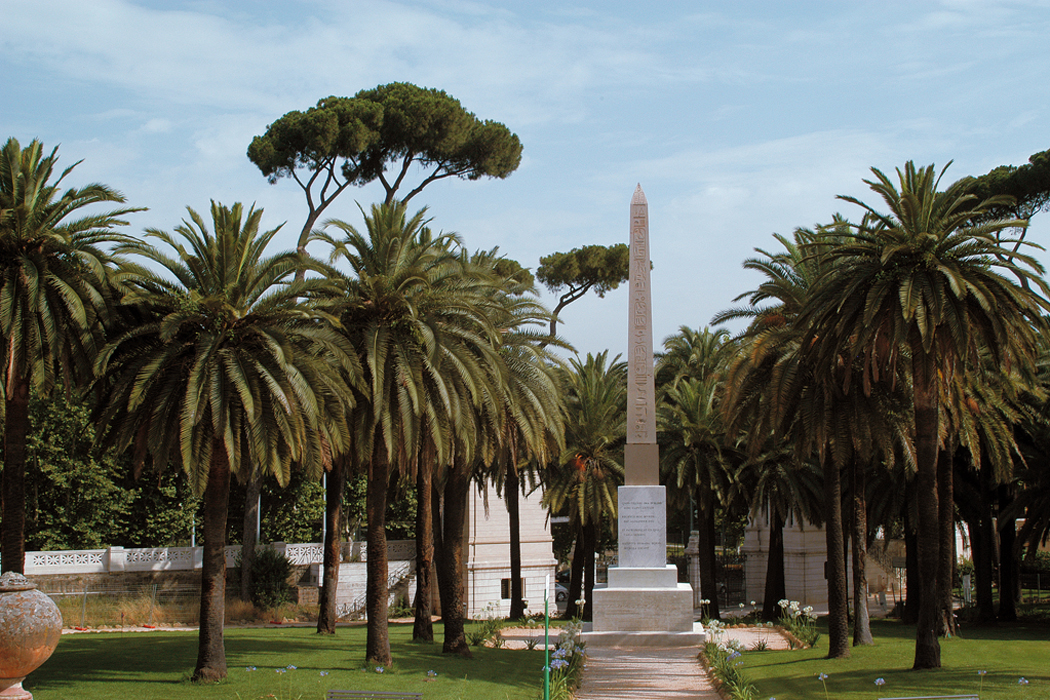
Hills, woods, avenues, fountains, exotic plants and eclectic buildings: These are the features of Villa Torlonia, a treasure close to the city centre, one which contains the beauties of art, architecture and nature combined.
To return the property to its early splendour, after the Municipality had purchased it in 1978, a long and far-reaching restoration plan was drawn up for the Villa. Following restoration of the more important buildings in the garden – the Casina delle Civette, the Casino dei Principi and the Casino Nobile, which were turned into museums open to the public – the state of the grounds was also enhanced. The basic criterion for this latter phase of the overall plan was respect for the environmental dictates of the period on the basis of careful research. The restoration of the park of Villa Torlonia falls within the restoration plan for all Rome’s Historical Villas, which is being run in collaboration with the Sovrintendenza Comunale with the aim of recreating the original layouts of the gardens from archive drawings, paintings and photographs.
The purpose is to reproduce and conserve the aesthetic tastes of the past whilst also ensuring the protection of important species of trees and allowing better use of the parks by the inhabitants of Rome. The reclamation and upgrading of natural areas include the improvement of public services like the laying out of walkways, installation of benches and waste-bins, the fitting of irrigation and lighting systems, and the building and enclosure of children’s play areas, public toilets and areas reserved for dogs.
Care of Rome’s natural areas in the historic centre contributes to the environmental system of the city as a whole. Parks like that in Villa Torlonia provide significant areas of greenery that add to the city’s Ecological Network, i.e., the connected areas of different environmental types created to protect animal and plant biodiversity and to contribute to the improvement of the urban eco-system.
In Rome, protection of the environment is linked to the strengthening of the city’s historical identity as represented by such residences as Villa Torlonia, which today has been transformed into a living garden open to all. Visitors have the opportunity to relax in the gardens or to become involved in the various cultural offerings available in the buildings of the Villa.
The underlying project
The aim of the recovery plan for the Villa was, using bibliographic and cartographic sources, to restore the historic and naturalistic features of the property that were still visible and surround them with a setting that would be suited to modern requirements.
Work on the form and structure of the Park
Works were undertaken that would restore Villa Torlonia’s unmistakable character of a “historical garden” whilst bearing in mind the public’s changing needs.
Thus the manmade lake (made in the early nineteenth century to celebrate the draining of the Lago del Fucino by Alessandro Torlonia) was cleaned up, the view of which had been covered over by infestations of spontaneous vegetation along its banks and on the bed. The project included a new water recycling and purification system.
The artificial hill that dates from Jappelli’s work on the property (ca. 1839) had been damaged by landslips that brought down trees and plants, so this was consolidated and laid out anew to recompress the soil and plant new growths in the topsoil that had become sterile and therefore no longer resistant to water erosion.
Work on architectural features
Restoration was carried out on two architectural features: the Tribuna con Fontana, described in the 1905 Perizia Parisi publication as a “colossal jardinière” composed of slabs of peperino and decorated “with vases containing seasonal, many-coloured flowers”, and the “great tank” built in the nineteenth century in front of the south face of the Casino Nobile.
Work on the Tribuna consolidated the supporting walls and rebuilt the peperino shelves on which large vases of guelder roses stood. In the fountain a rectangular body of water was uncovered and the twin fountains were restored, while the walking area around the tank was recreated lined with eight large vases of azaleas standing on peperino bases. The job was completed with a new water recycling system and lighting plant. Together with the restoration work carried out on other buildings by the Sovrintendenza, these two mini-projects represent one of the most important aesthetic improvements to the Villa in which art and nature are combined.
The vegetation reclamation project
The improvement of the plant coverage began with a survey of all the plant and tree life on the area in question (a total of 12.6 hectares, which excludes the south and much of the west sides of Villa Torlonia). Thus it was possible to compare the evolution of the tree and plant growth over the last century against the information on the subject provided by the study of documentation. This development included some unusual episodes, some of which derived from the improper use of the land during World War II, for example, the creation of vegetable gardens and the degradation of the land during the Villa’s occupation by Allied troops, which resulted in the destruction of areas of vegetation to allow vehicle manoeuvres and of many of the remaining ornamental features of the Park. Following acquisition of the property by the Municipality of Rome and its opening to the public, work on the Park (excluding the area surrounding the Casina delle Civette) was limited to the initial reclamation work and then routine maintenance to ensure its usage by the public.
The vegetation reclamation project was split into two main types of work: first, rehabilitation of the land, with the reintroduction or replacement of plants and trees that were considered important from the original layout and which were not fully represented in its modern state, and second, maintenance of the land, both routine and extraordinary.
Thus the rings of Phoenix canariensis were reintroduced, with new plants symmetrically laid out in the two beds at the foot of the Palace steps.
With the reintroduction of perennial grasses and large, winter-blooming and bulb plants, an attempt was made to recreate the harmonious and cheerful image of the Villa referred to in so many descriptions of the property: “Flower beds, copses, bushes, cypresses, pines, oaks, of all there is an abundance, not excluding the ornamental and flowering plants scattered here, there and everywhere” (Perizia Parisi, 1905).
With regard to what are more strictly maintenance operations, the degraded areas were properly cleaned up with the selective elimination of trees and shrubs, the removal of trees requiring reshaping and of tree stumps to allow for the regeneration of grassy areas, and the trimming of trees and bushes.
In addition, a completely new irrigation system was installed in the grass-covered areas to ensure the year-round covering of plants though, at the same time, avoiding excessive compression of the soil.
The state of the existing paths was so poor that the overall design was no longer apparent, so these were attended to structurally and functionally. Problems relating to the flow of water were overcome by incorporating rises and falls in the paths, rehabilitating the drainage system and building new piping to carry away the water to the existing collector.
The avenues were completely reformed using a consolidation layer, a layer of draining material, a layer of stabilised pozzolan, and a covering of fine limestone granules rolled and wetted for greater compactness. These materials were chosen for their attractive appearance but primarily for their functionality.
The design of the flower-beds was emphasised by a vertical border of rounded tufa stones as was done in the nineteenth century. This was low in the flat areas and of average height in sloping areas where the soil required containment. In certain places where the border was highest, benches were sometimes inserted.
All the garden furniture was made from iron, having been designed by the planners with the intention of maintaining an atmosphere of the past. These included period-style benches, railings along the boundary wall and around the area of the Tribuna, and, in an intimate natural setting, a gazebo based on the design of the original that has been lost.
The new path lights are of the lantern sort already used for the Casina delle Civette, and the paired cylindrical waste-bins were chosen as being the most suitable from a stylistic standpoint.
A few marble works from the Villa’s collection that had been kept in the stores were placed along the paths and in flower-beds so as to hark back to the time the Villa appeared as a fanciful and picturesque set of romantic “ruins” set among nature.


