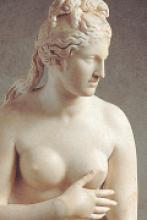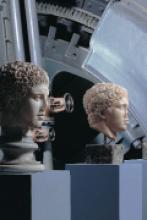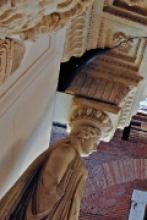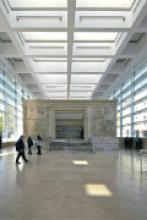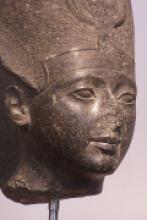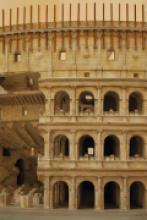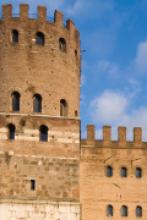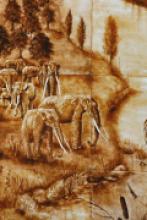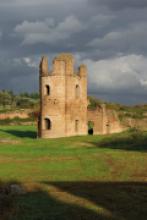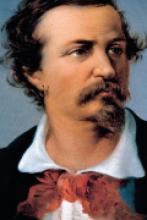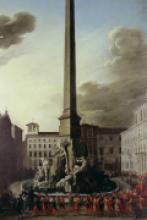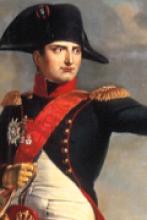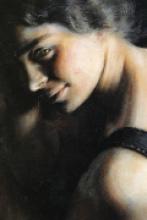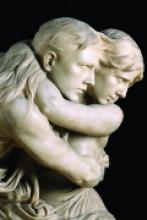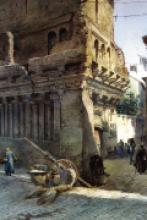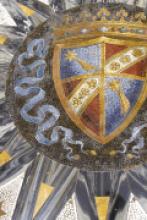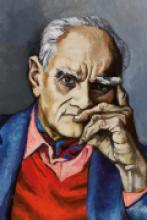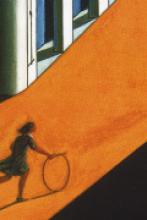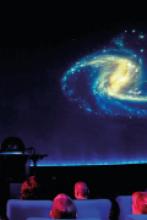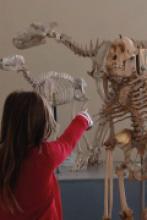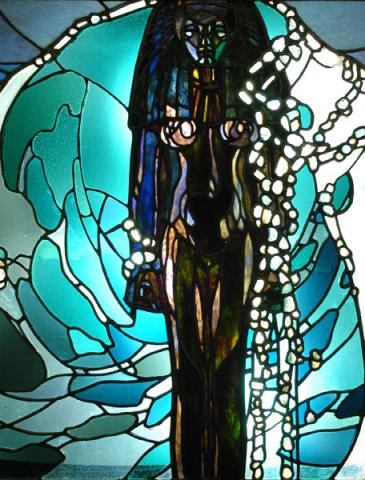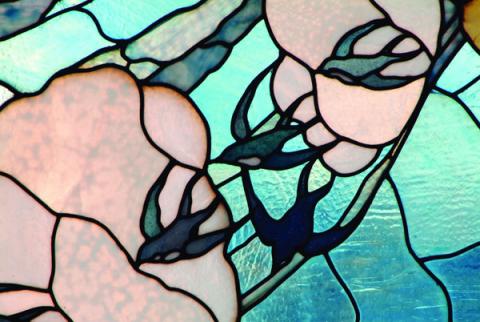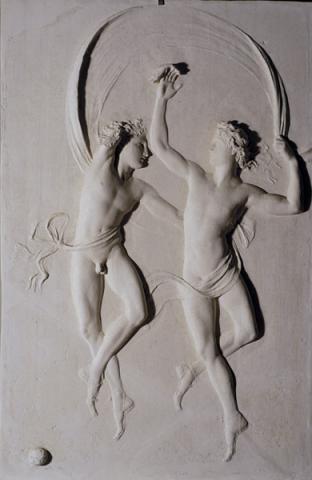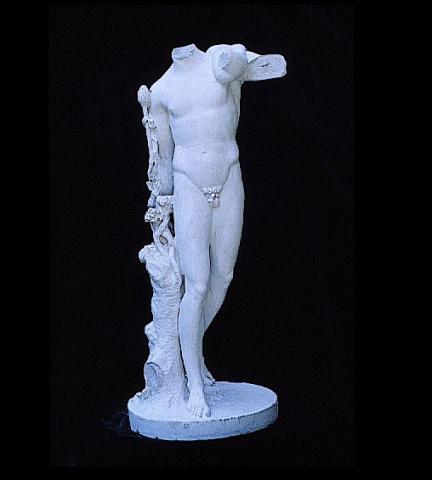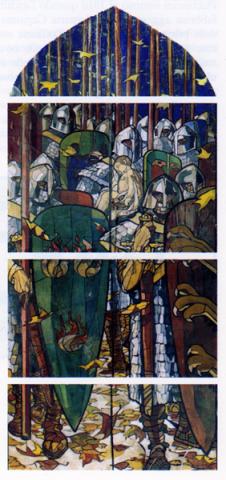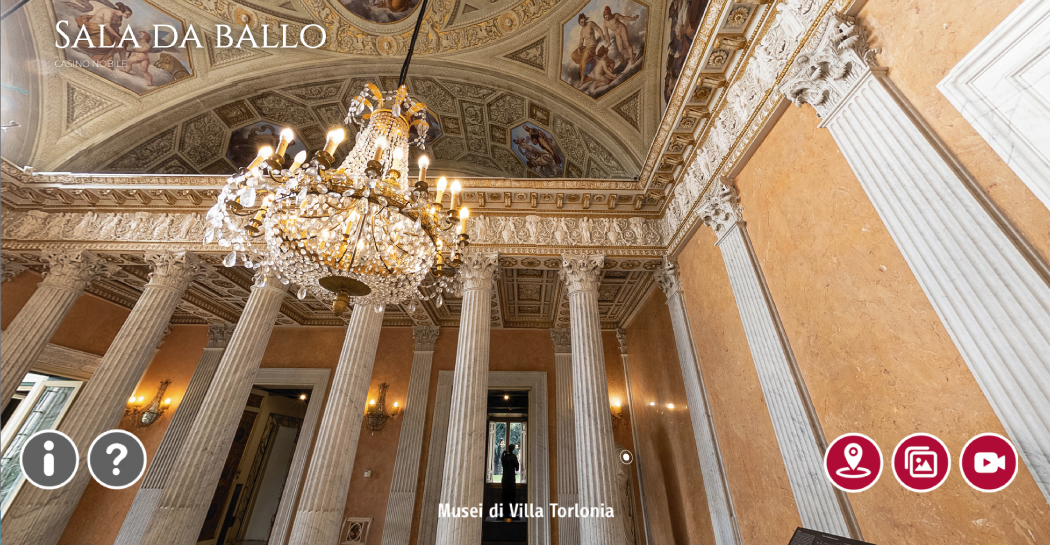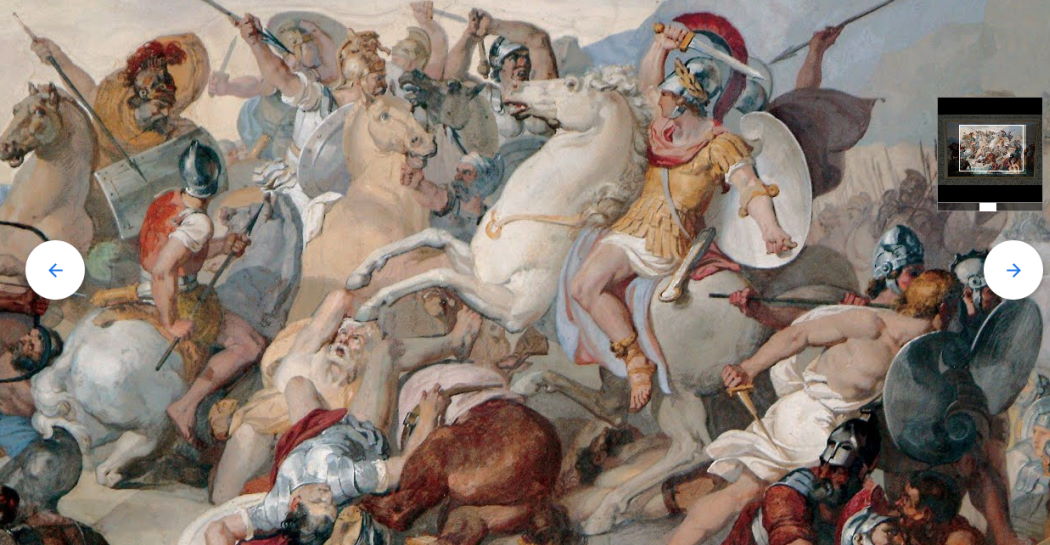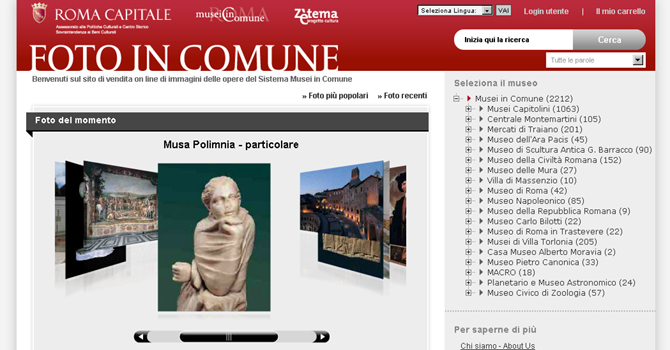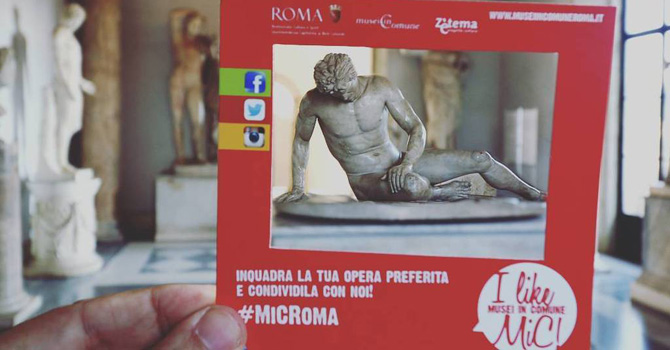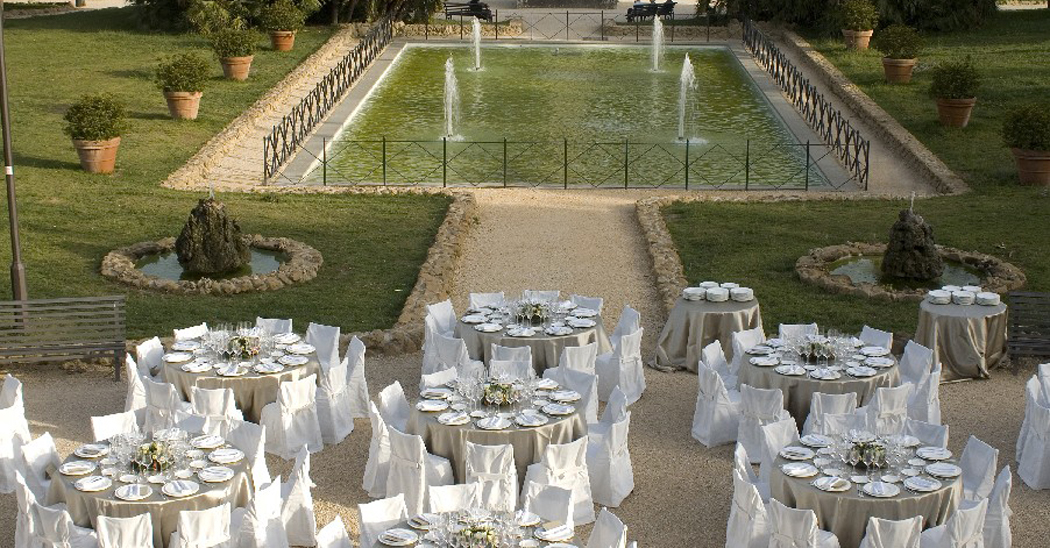The hall
The hall was added to the pre-existing nineteenth century building in 1909 when Prince Giovanni Torlonia decided to transform the picturesque and rustic Swiss Cabin into an elaborate country house in which to live. The date is clearly stated in the writing on the fine majolica floor, which also includes the prince’s initials.
Going through the entrance by the small portico, you find yourself in front the original wall of the Swiss Cabin, retained unchanged, with its portico and its paint work, which mimics wall facings of rustic stucco.

The other walls, however, were painted in tempera by Giovanni Capranesi, and depict festoons of flowers and fruit in imitation of an arbor, mediating between the interior and the park.
A staircase of enlaid wood leads up to the next floor, supported by a column of coloured marble with a clover leaf capital.
The ceiling is made of wooden beams with precious decoration, which continue the theme of fruit and flowers.
A fine chandelier in wrought iron, shaped as a phoenix, the symbol of eternity, completed the décor, along with a column supporting a miniature statue. Both have since been lost.
The windows contain precious glass with geometric designs of scrolls and garlands. These were the first pieces from Cesare Picchiarini’s workshop to use the technique of joining pieces of blown glass with lead.
The high wall on the left of the entrance was originally covered by a great Flemmish tapestry showing scenes of hunting. The wall now displays Duilio Cambellotti’s huge cartoon for the stained-glass design known as “The soldiers” or “Heroic vision”, which was made in 1912.
Two building plans drawn by Vincenzo Fasolo, rich in architectural and decorative detail, hang beside “The soldiers” and help to reconstruct the transformation of Jappelli’s Swiss Cabin into the House of the Owls.
Also worth attention are the precious polychrome majolica floor, made by Richard Ginori in 1909, and the inlaid doors with their squares of opalescent glass.


