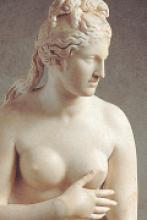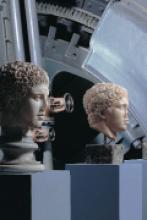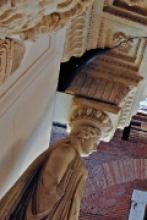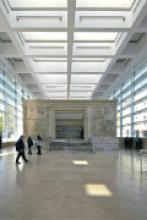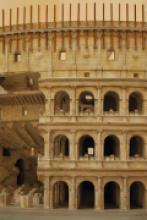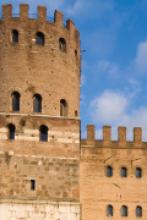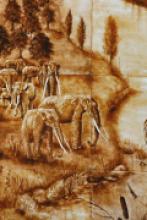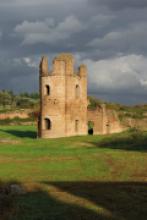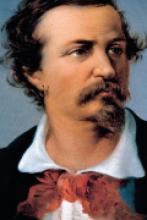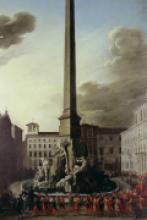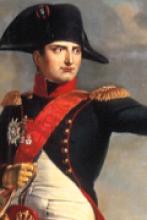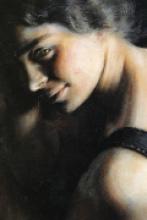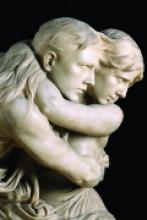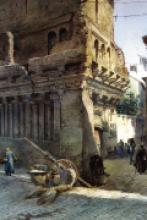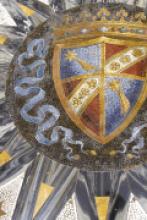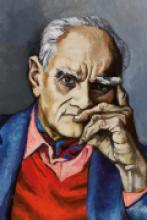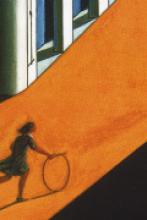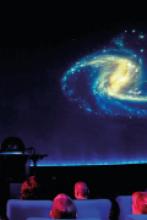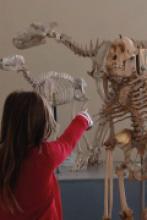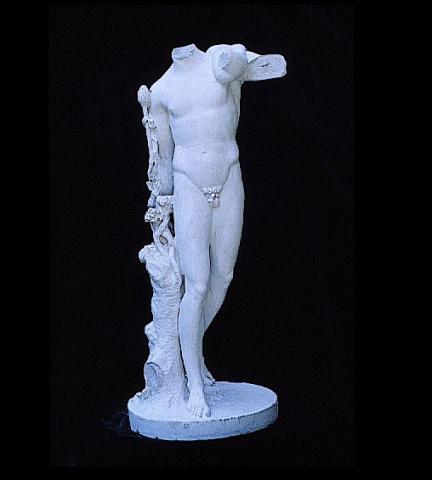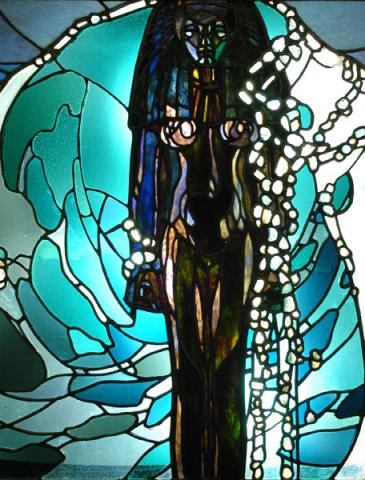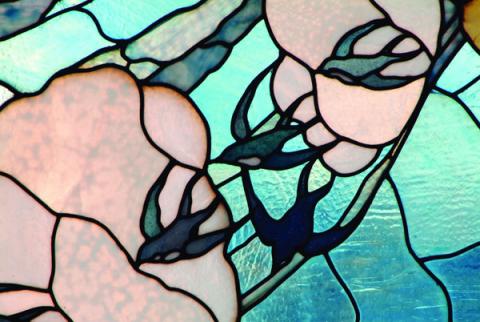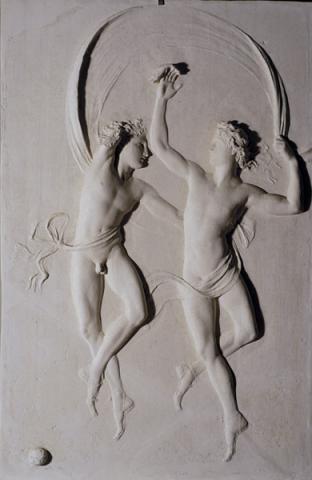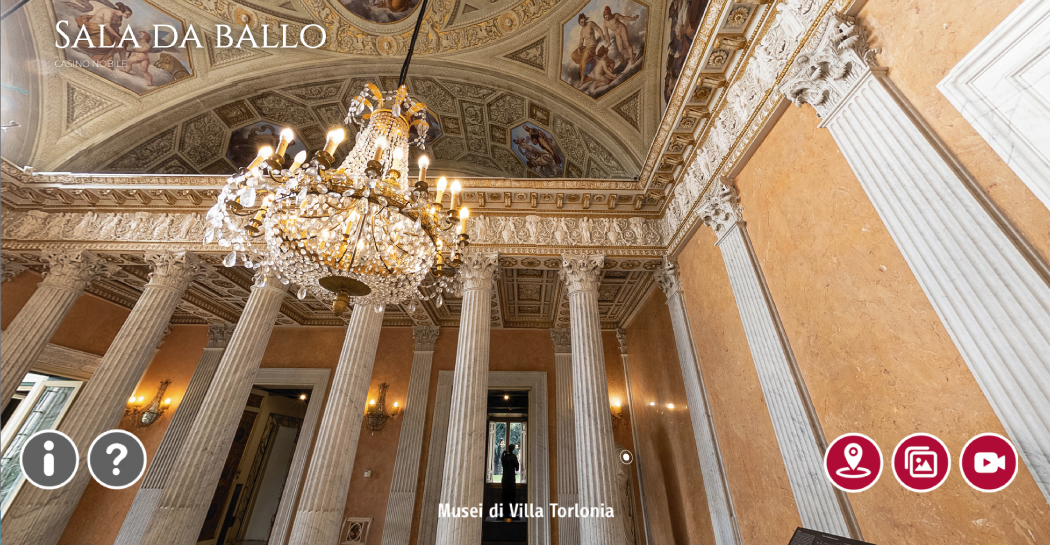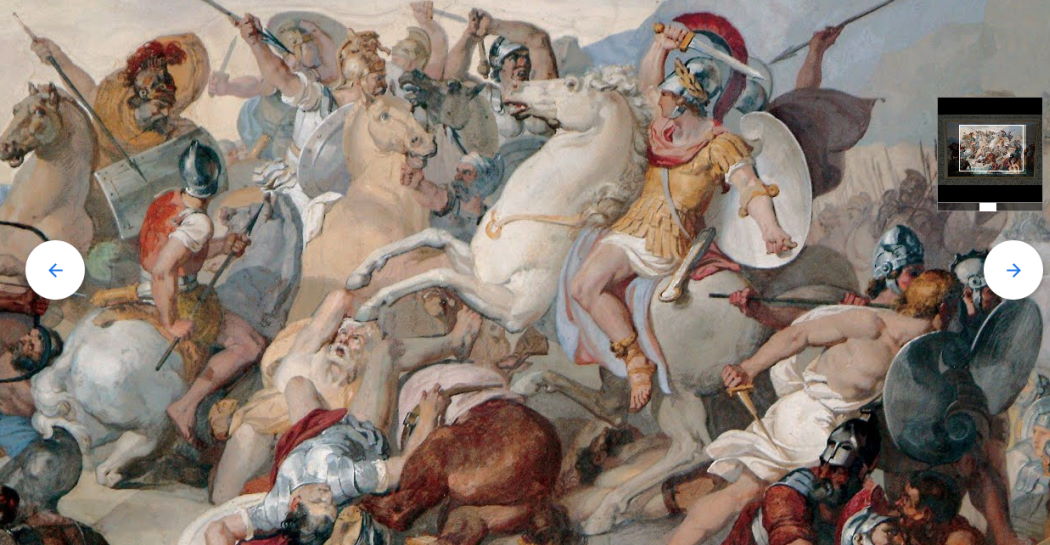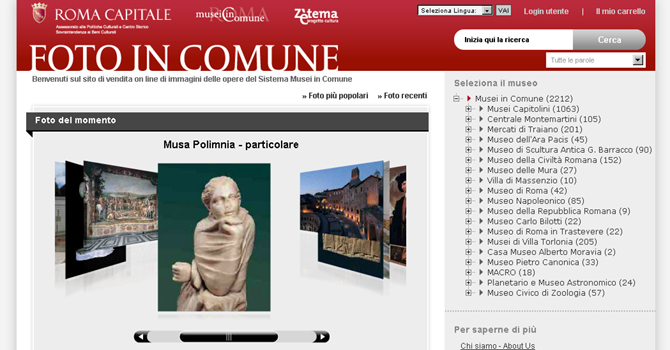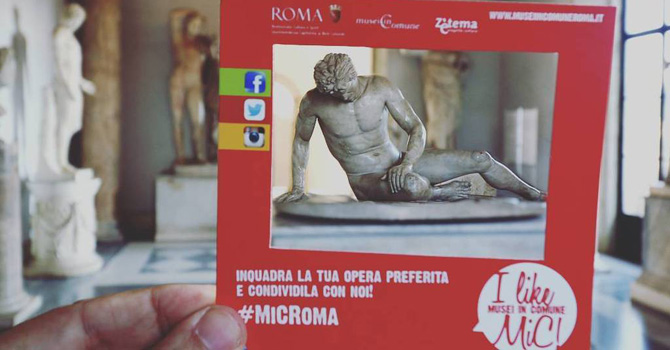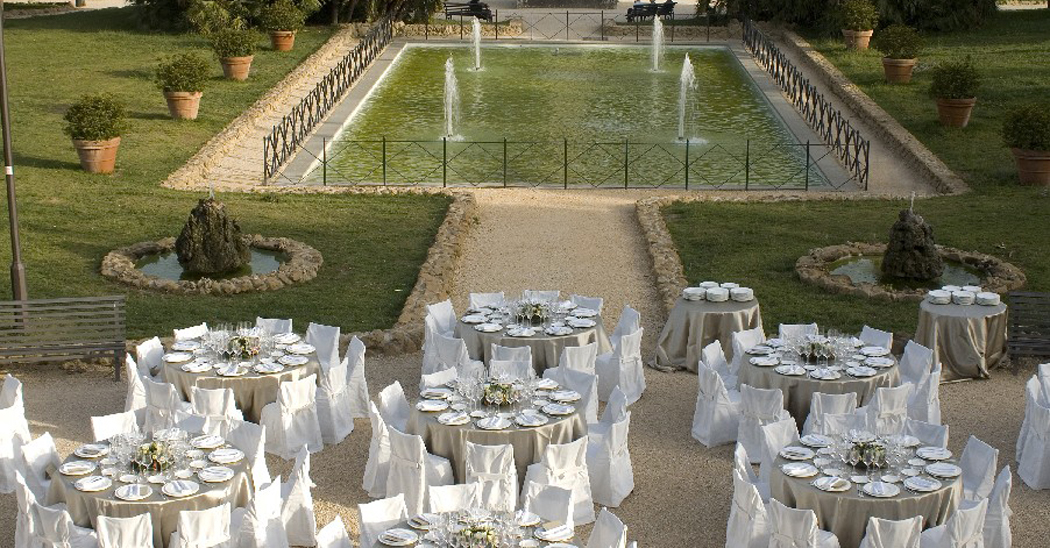Raised Walkway and Out Houses
This covered walkway, roofed in wood, connects the House of the Owls to the out houses.
The out houses were originally a long, low masonry building, used as stabling for draught animals and as storage for tools. But when the Swiss Cabin was transformed into a nobleman’s residence (when Prince Giovanni moved there), the small, single-storey building was transformed to accommodate the service rooms and the servants’ quarters.
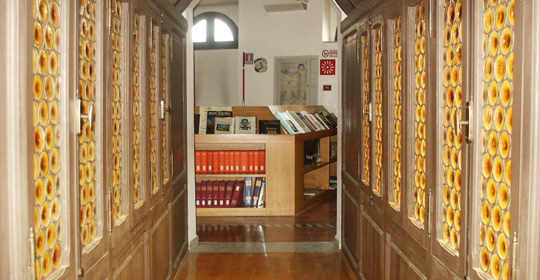
The first project for enlargement, planned by the engineer Venuto Venuti, was abandoned because it was judged not to be “in harmony with the aesthetic significance of the existing house”. Perhaps its lines were too squared and rational, compared to the Swiss Cabin’s animated design. A new plan was therefore drawn up, which doubled the amount of space inside, as well as using decorative motifs of the same type as those on the main building, including fretted brick work in medieval style.
Work began in 1914: plasterers, painters, carpenters and tile layers worked alongside the building team responsible for the main structural. One of the artists involved was Cesare Picchiarini, who fitted stained glass along all the raised walkway that joins the buildings, using the classic “circles of blown glass” technique.


