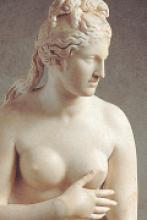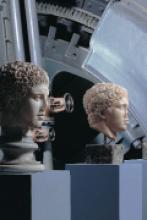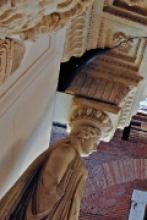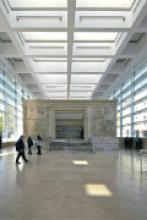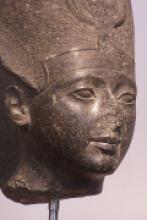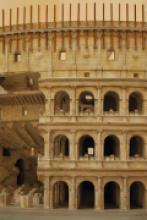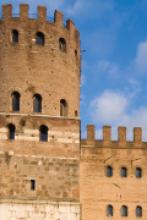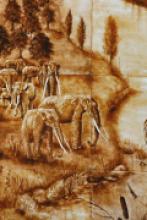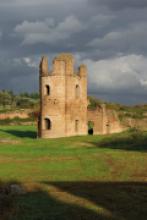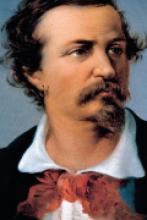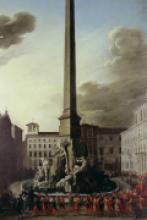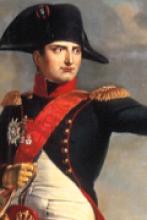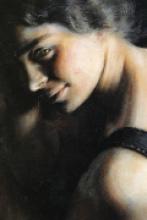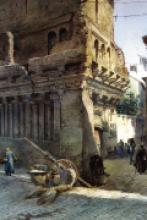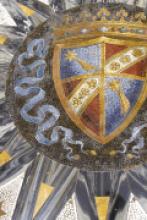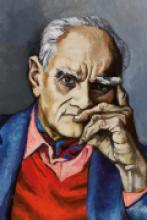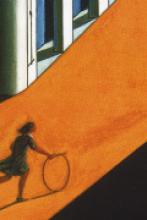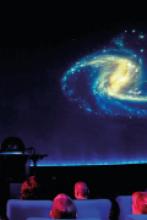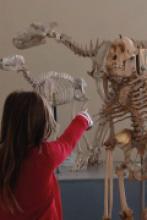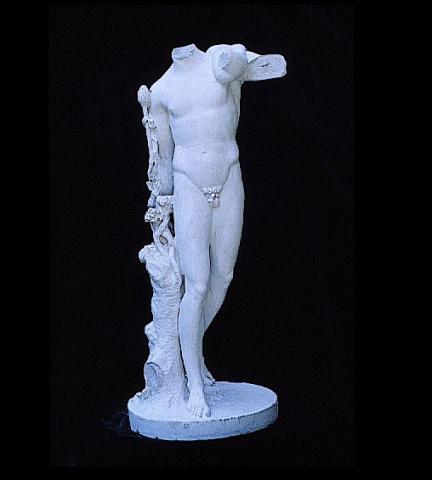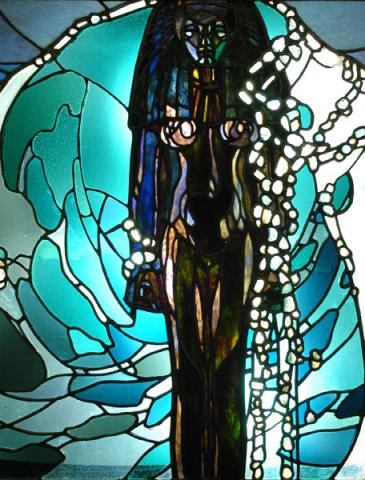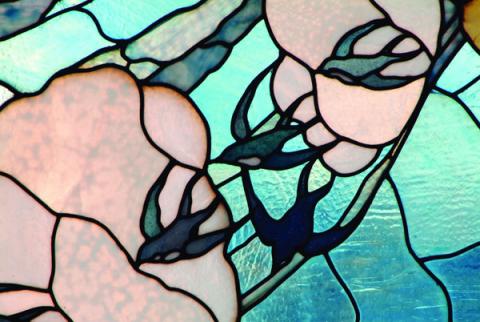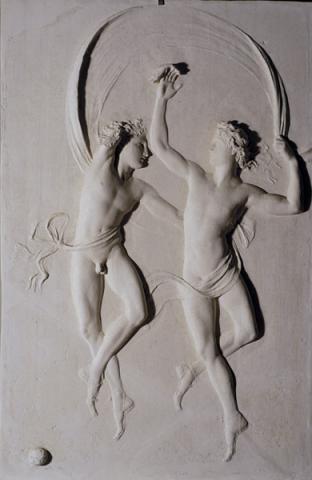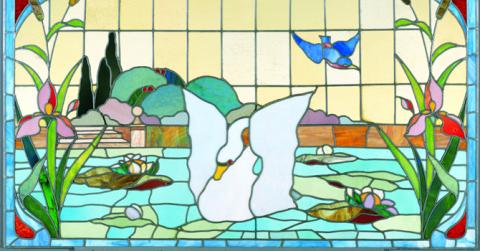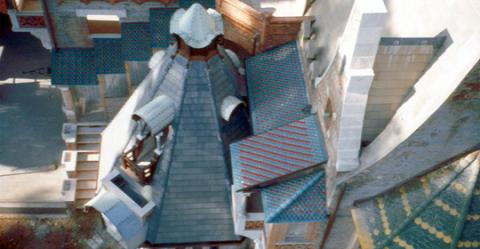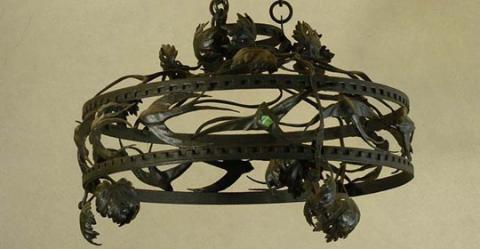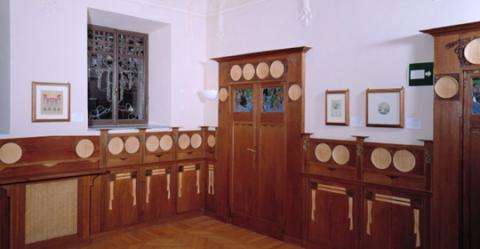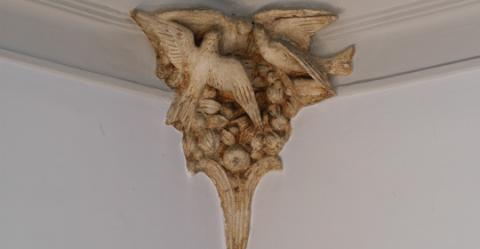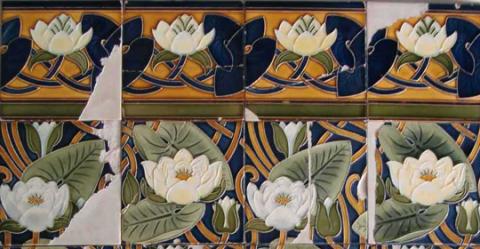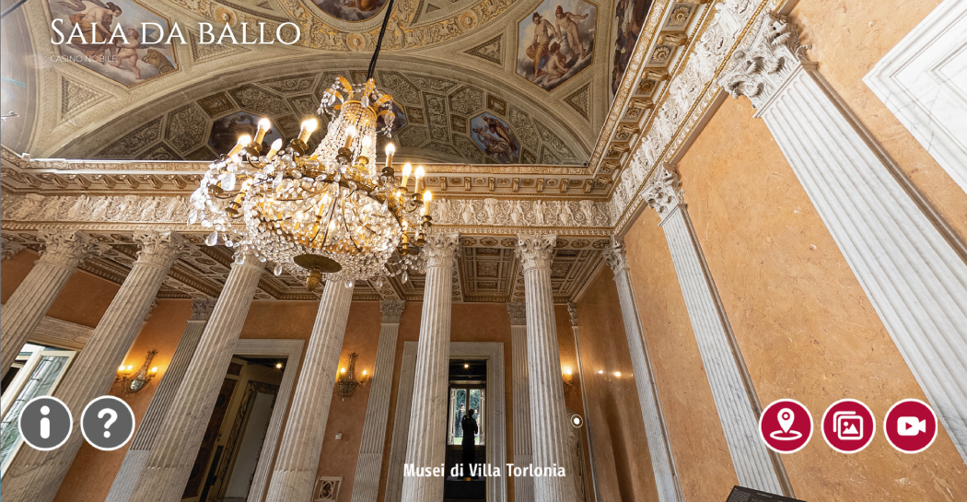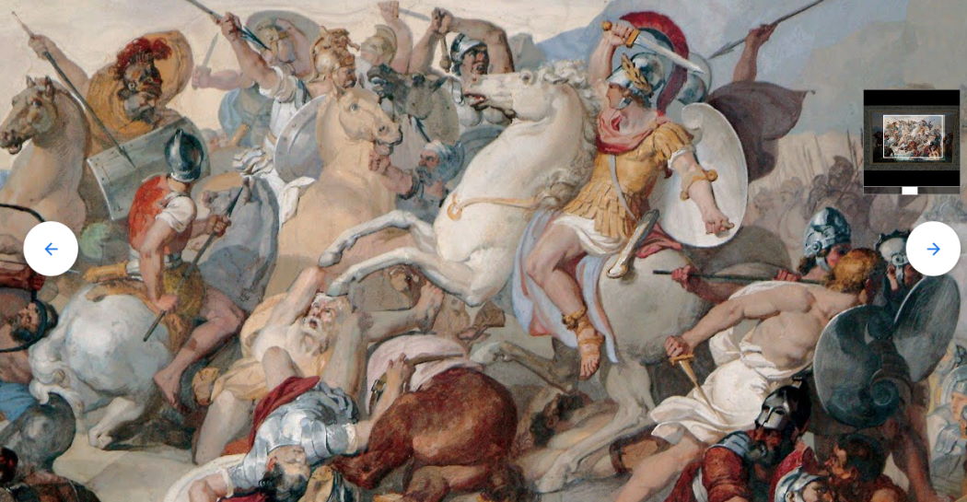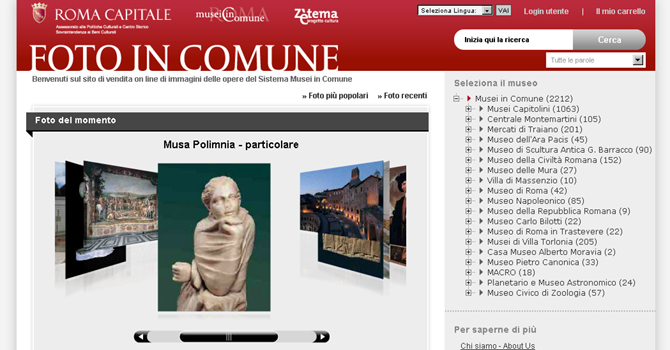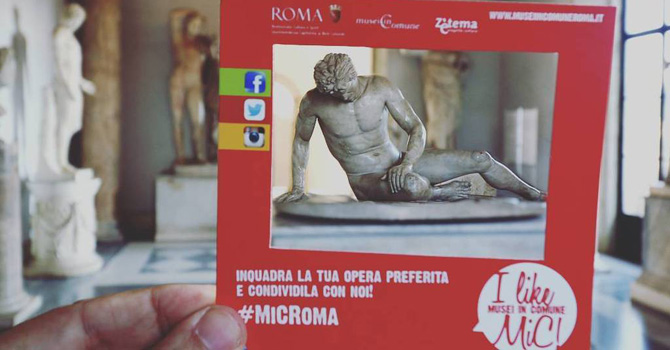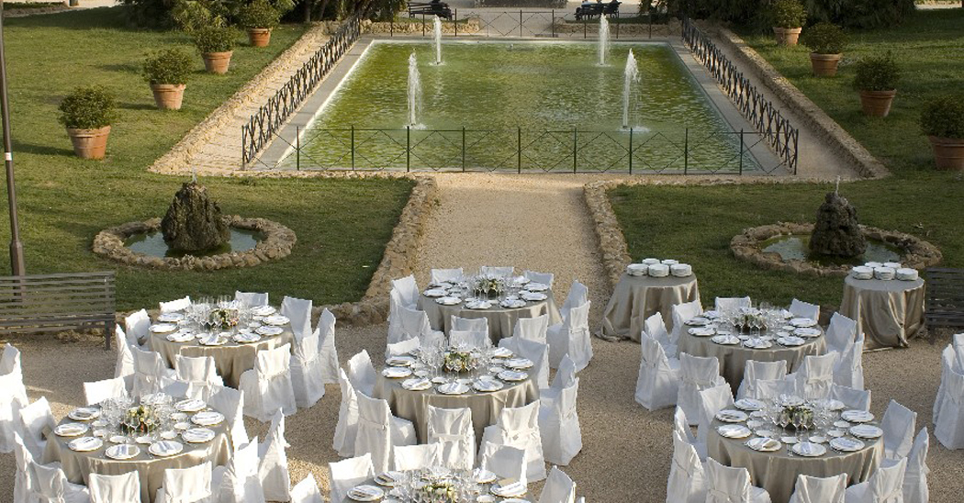The Casina delle Civette
The Casina delle Civette (House of the Owls), which was the residence of Prince Giovanni Torlania the younger until his death in 1938, is the result of a series of transformations and additions to the nineteenth century “Swiss Cabin”, which, positioned at the edge of the park and hidden by an artificial hillock, was originally intended as a refuge from the formality of the main residence.
It was designed in 1840 by Giuseppe Jappelli, as a commission for Prince Alessandro Torlonia, using a deliberately fabricated rusticity. The outside of the house was faced with blocks of tufo, while the inside was painted in tempera in imitation of masonry and wooden planking.
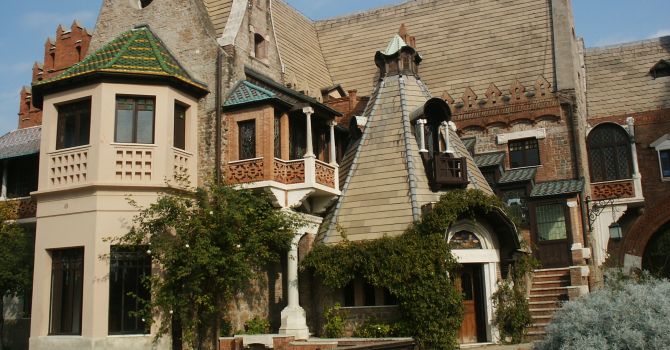

Today the complex consists of two buildings, the principle house and the annex, connected by a small wooden gallery and an underground passage. These buildings bear little resemblance to the romantic Alpine refuge planned by Jappelli in the nineteenth century, except for the “L” shaped disposition of the walls of the two principle buildings, the deliberately rustic style, the use of diverse construction materials, left on view, and the steep layered roofs.
As early as 1908, the “Swiss Cabin” started to undergo an increasingly radical transformation into a “Medieval Hamlet”, at the behest of Alessandro’s nephew, Giovanni Torlonia the younger. The work was overseen by the architect Enrico Gennari, and the small building became an elaborate residence with huge windows, loggias, porticos and turrets, decorated with majolica and stained glass.
From 1916 the building began to be known as the “House of the Owls”, perhaps because of the stained glass depicting two stylised owls among ivy shoots, created by Duilio Cambellotti in 1914, or because the motif of the owl is used almost obsessively in the decorations and furnishings of the House, at the wish of Prince Giovanni, a mysterious man who loved esoteric symbols.
In 1917 Vincenzo Fasolo added the southern facade of the house and master-minded its fantastical decorative scheme in the Liberty style. Fasolo’s influence can be seen in the choice of spatial volumes that adhere to one another and interrelate, taking form through a wide variety of materials and decorative details. The unifying element of the multiplicity of architectural solutions he uses is the grey tone of the roof surface that mantles the house, for which thin slate tiles of varying shapes were used, in contrast to the vivid colours of the tiles in glazed terracotta.
The internal areas, laid out on two levels, are all particularly highly finished, with figured decoration, stucco work, mosaics, polychrome majolica, inlaid wood, wrought iron, wall fabrics, marble sculpture, and made to measure furniture, which demonstrate the particular care the Prince gave to his domestic comfort.
Among so many decorative elements, the ubiquitous stained glass is nevertheless the distinctive feature of the house. It was all installed between 1908 and 1930 and represents a unique moment in the international artistic outlook, all produced in the workshops of Cesare Picchiarini to the designs of Duilio Cambellotti, Umberto Bottazzi, Vittorio Grassi and Paolo Paschetto.
The destruction of the building began in 1944, with its occupation by Anglo-American troops, which lasted more than three years.
When the Municipality of Rome acquired the park in 1978, both the houses and the grounds were in terrible condition.
A fire in 1991, along with theft and vandalism, exacerbated the ruined state of the House of the Owls. Its current appearance is the result of long, patient and meticulous restoration work carried out from 1992 to 1997, which has been able, using the surviving remains and much documentary evidence, to restore to the city one of the most unusual and interesting buildings of the early years of the last century.


